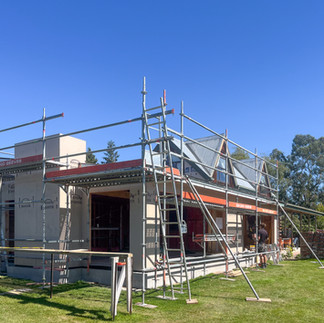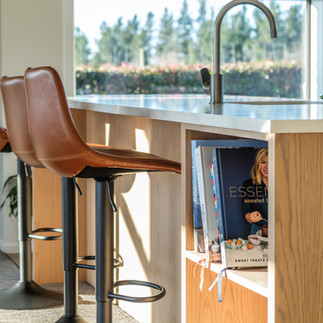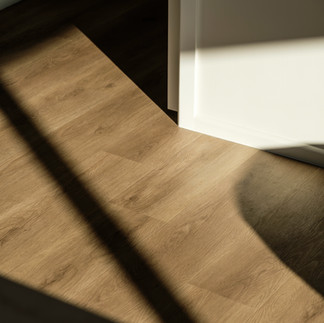Home Extension - Claremont
- Braden Hopkins
- Aug 21, 2025
- 2 min read
Updated: Sep 24, 2025

Project Scope:
Margaret and Mitchell Bragg wanted to extend their Hadlow Road home to create more space and bring fresh life to their much-loved property. The challenge was to deliver a large-scale extension that didn’t look like an addition, but instead tied seamlessly into the existing home, inside and out. Alongside the new build, the exterior was also refreshed to ensure the whole house felt cohesive and modern.
Key Objectives:
Create a spacious new living area that blends seamlessly with the existing home.
Design an exterior that connects old with new through carefully chosen finishes.
Deliver a stylish, functional kitchen and open-plan living space at the heart of the extension.
Coordinate all trades and manage the project efficiently to reduce disruption.
Project Description:
Phase 1: Foundations and Framing
The project began with removal of part of the original brick cladding, excavation for new foundations, and footings poured. Framing and roofing quickly followed, and with the help of Bruce and the Building Zone team, the new structure began to take shape with speed and precision.
Phase 2: Exterior Integration
One of the defining features of this project was how well the new extension was tied into the existing home. New brickwork was carefully matched with the original, while the cedar and roof received a fresh coat of paint. These updates not only modernised the exterior but also blurred the line between old and new. From the street, it now reads as one home, not a house with an addition.
Phase 3: Windows, Doors, and Outdoor Flow
Large windows and sliding doors were installed, creating effortless indoor-outdoor flow and flooding the new living space with natural light. The refreshed exterior tied in perfectly with the new brickwork, giving the home a balanced, timeless look.
Phase 4: Interior TransformationInside, the extension centred around a striking new kitchen and open-plan living area. Warm timber tones, clean lines, and layered finishes created a refined, modern space that was both stylish and functional. A generous butler’s pantry ensured practicality, while multiple windows opened the room to green garden views. The result was a bright, welcoming living hub for the whole family.
Phase 5: Finishing DetailsFinal touches included cohesive flooring, subtle benchtop veining, and paint finishes chosen to interact beautifully with light and adjoining surfaces. Every detail was considered, ensuring the whole home — old and new — felt calm, intentional, and complete.
Highlights:
Exterior Refresh: Fresh paint and carefully matched brickwork made the extension indistinguishable from the original home.
Indoor-Outdoor Flow: Large windows and sliding doors connected the interior to the gardens.
Modern Kitchen Hub: A stunning kitchen with a butler’s pantry became the heart of the extension.
Team Effort: Smooth collaboration with Bruce and the Building Zone team ensured top-quality workmanship throughout.
Client Partnership: Margaret and Mitchell were fantastic to work with — their trust and vision shaped the success of the project.
The Result:
This Hadlow Road extension is more than extra square metres — it’s a complete transformation. With the exterior refreshed and the extension blending perfectly into the existing home, the Bragg family now enjoy a modern, spacious home that feels unified, functional, and designed for everyday living. Exterior
Interior




































































Comments